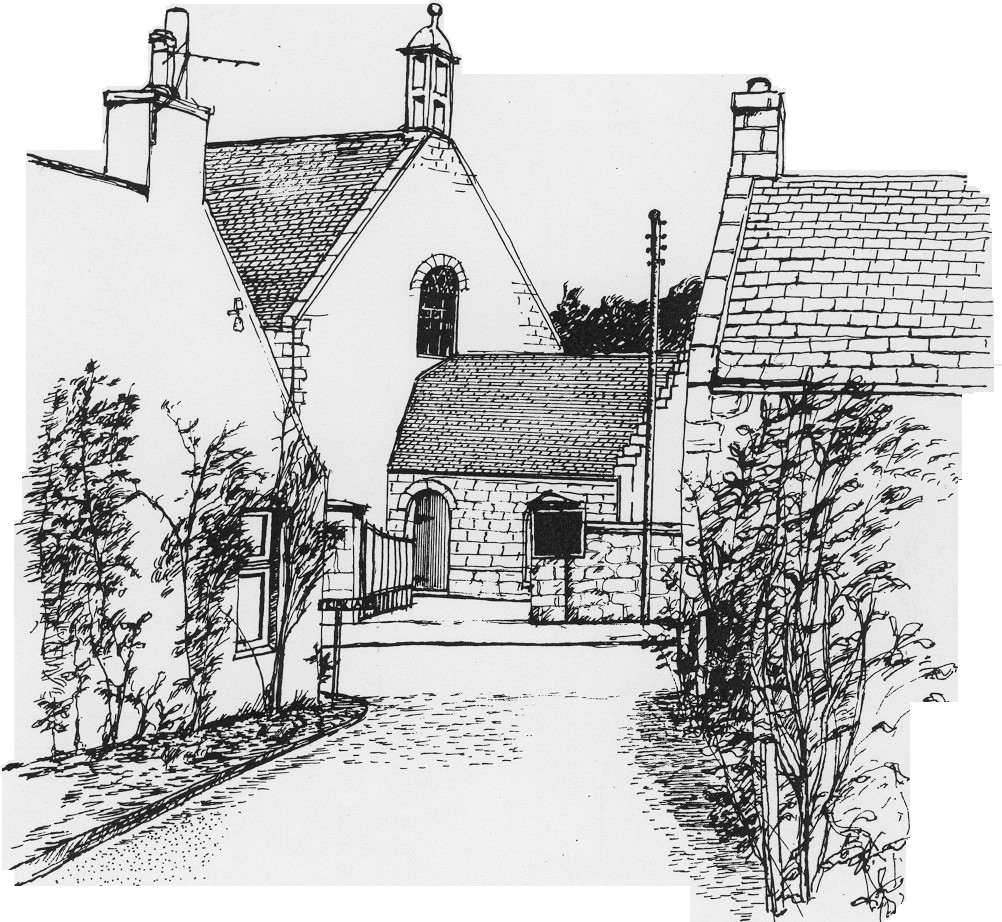

TARVES CONSERVATION
AREA
POLICIES FOR THE CONTROL OF DEVELOPMENT.
HISTORY AND CHARACTER OF TARVES
OCTOBER 1980
The policies have been formulated and adopted by Gordon District Council, after study of Tarves - the reasons for the historic growth of the village and analysis of its architectural character. The policies will be the basis for control of minor extension and alteration of property and for the development and redevelopment of sites within the Conservation Area.
E. Geraldine Scott, B.A., Dip. TP. M.R.T.P.I.,
Director of Planning,
Gordon District Council,
Blackhall Road,
Inverurie,
Aberdeenshire.
AB5 9WA
PREFACE
Summary - Development Control Policy Statements
Section 1
History and Character of Tarves
1.1 History of Tarves
1.2 Character
Section 2
Policies for Control of Development
2.1 Introduction
2.2 Extent of the Conservation Area Conservation Policy.
2.3 Statutory Powers and Polices
2.4 Other Policies
2.5 Design Guidelines
APPENDICES
1. Area of Special Advertisement Control
2. Buildings of Architectural and Historic Interest
3. Grant Aid for Buildings of Special Architectural or Historic Interest and within Conservation Area.
4. Useful addresses for Conservation and Listed Building advice.
1. Conservation Area Boundary and Extension
2. Listed Buildings and proposed additions.
3. Areas requiring treatment.
Based on the Ordnance Survey Map
with the sanction of the
controller of H.M. Stationary
Office. Crown Copvriqht reserved.
DEVELOPMENT CONTROL POLICY STATEMENTS
The following statements represent Gordon District Council Policy:
The statutory powers available to the council for the enhancement and preservation of the Conservation Area will be used.
The Council will exercise special vigilance and make use of the available statutory powers to ensure that listed buildings do not deteriorate in terms of condition or aesthetic value.
Discussions will be held to reconsider the design of the more obtrusive signs and advertisements.
Statutory powers will be used to ensure the preservation of important trees for as long as is practical.
The planting of new trees will be encouraged, particularly where important trees have died or are diseased.
The Secretary of State will be asked to designate the Conservation Area as an area of special advertisement control.
The Secretary of State will be requested to confirm an Article 4, Direction made under the Town and Country (General Development) (Scotland) Order 1975, to cover the Conservation Area in order that additional control may be exercised over extensions, painting and rendering of property.
The Conservation Area will be extended to include a number of areas on the periphery of the original Conservation Area which significantly affect the charcter and appearance of the Area. (See map 2).
The Council will suggest to the Secretary of State for Scotland that a number of buildings are added to the statutory List of Buildings of Special Architectural and Historic Interest. (See Appendix 2).
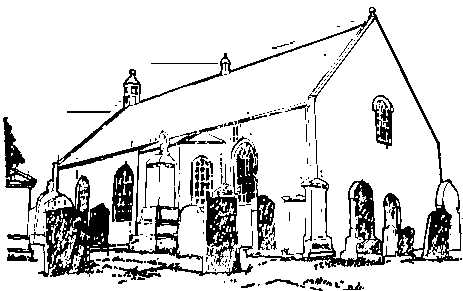
Tarves Parish Church
The village of Tarves developed after the dedication of the first Christian Church in about 600 A.D. St. Englatius is commonly believed to have founded the Church in Tarves, but it is now known that no such missionary existed. An Irish Monk St. Murdebar (or St. Muirdebar) actually founded the Church. The influence of the Celtic Church in this part of Scotland is well known. It was another Celtic missionary St. Ninian a disciple of St. Martin of Tours who gave the District its name, Formartine which is derived from Ferann Martain meaning Martin's Land.
It was the Roman Church of the Middle Ages which defined the Parish of
Tarves as the Celtic Church was monastic and not parochial. Under the parochial system each parish was largely independent although within the diocese of a local bishop. A practise developed however, whereby the parishes were granted by the King to distant monasteries or cathedral churches which then drew off the major part of the parish endowments. This happened in Tarves in 1176 when William, King of Scotland granted the Parish to the Abbey of Arbroath.
The ancient parish church stood until 1798 when the present church was built. Part of the ancient church is retained with the Tolquhon Monument in the Church. The commemorative plaque on the Monument to William Forbes and his wife Elizabeth Gordon dated 1589 originally formed part of the south aisle of the old church.
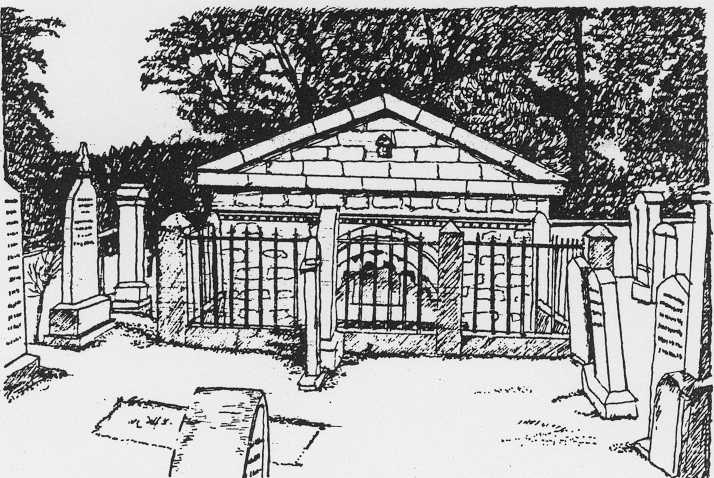
Tolquhon Monument (1589) in Tarves Churchyard commemorating William Forbes of Tolquhon and his wife Elizabeth Gordon
When the present church was built slightly north of where the ancient church had been, this memorial to William Forbes was allowed to remain and adapted into the present structure with its pediment and arched 'and decorated alter.
The Church yard contains four other ancient memorials. These are the monumental slabs set against the south wall of the Church. Two of these are dated 1583 and 1617 and commemorate early members of the College of Heralds, Thomas Craig Pursivant and William Craig, Rothesay Herald. The others record Rev. Thomas Gardyne, minister in Tarves from 1593 until 1633 and his wife and sister-in-law, Isabel and Agnes Chalmers.
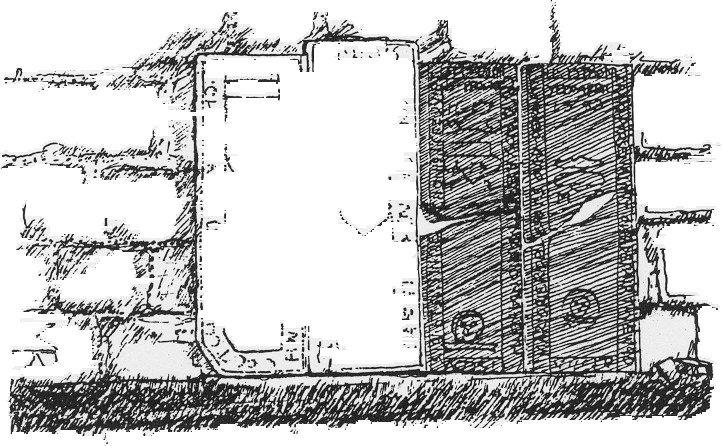
Memorial slabs to members of the College of Heralds and a Tarves Minister 1583-1633.

Across the Manse Brae, west of the churchyard is the 19th century Cottage Hospital endowed by Lord Aberdeen. The Hospital consisted of a nurses home with a hospital wing attached at the rear. Prior to its conversion to a hospital in 1883 the building had been used as a girls school from about 1875. The east wall of the hospital still retains a bronze commemorative plaque (above) with a decorative bas-relief to Mary Jane Greenhaugh. The nurse until 1890. The hospital was active into the early years of 20th century but in more recent years it has been used as a qaraqe.
Before the creation of the Cottage Hospital an Alms House existed on land just south of the Church. The Bede House as it was known was endowed by William Forbes the 6th laird in the 16th century. In return for alms the four men who lived in the Bede House were required to pray of the founder's. soul. By 1735 the Forbes were no longer lairds of Tarves and the Bede House was in ruins. The first recording of a parishschoo1 in Tarves is 1611. But in 1620 the School and Schoolhouse were demolished when the master was dismissed for his involvement in the raising of troops for the 30 Years War. It was 1837 before a new school was built, although classes were held-in lofts and barns during the intervening 200 years. The school of 1837 still exists on the north side of Tarves Square, although it was superseded in 1911 by the existing school on Duthie Road.
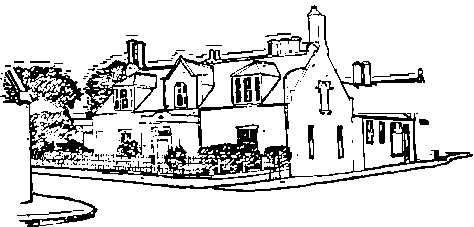
The Old Schoolhouse of 1837
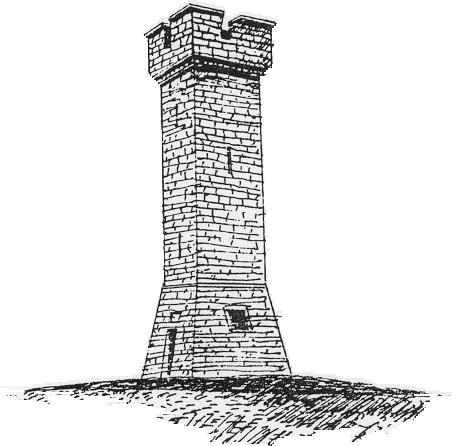 The
most well known native of the Parish is undoubtedly the 4th Earl of
Aberdeen.
The
most well known native of the Parish is undoubtedly the 4th Earl of
Aberdeen.
He was British Prime Minister at the time of the Crimean War. As a Christian his responsibility for the war deeply disturbed him, to this extent that he refused to rebuild the Parish Church of Methlick giving as his reason a passage from the "1st Book or Chronicles:
"Thou hast shed blood abundantly and hast made great wars: thou shalt not build a house unto my name".
He died in 1860 and is commemorated by-the 'Prop of Ythsie' (right) set to the east of the village on the Hill of Ythsie. The fourth Earl had been a popular and enlightened landlord expending, considerable finance and energy on agricultural improvements. The 'Prop' was a tribute from his tenants.
A village has existed at Tarves at least since the Middle Ages. The early settlement was just north of the church and sited where Kirkbrae Cottages now exist. 1he greatest proportion of the growth of the village occurred in the 19th century when the buildings forming the Square were constructed.
Tarves originally developed as a result of its role of providing the facilities necessary to sustain the agricultural economy and population of the Parish namely the Church, School, Grocer, Baker, Tailor, Blacksmith and Cobbler. As the local farms became more prosperous the facilities required increased and the village expanded.
The role of Tarves as parish centre has only recently begun to change. The development of a large area of housing to the south of. Duthie Road has altered the role of the village. The residents of these new houses work mainly in Aberdeen and use many of the services in the city. The village is now both parish centre and dormitory settlement.
A survey has been carried out .to identify the major characteristics and problems of the Conservation Area. Tarves has a number of older buildings of distinct character, the architectural-quality of which is substantially unimpaired. It is these buildings II/hich provide much of the interest in the village.
Tarves contains three buildings which are included in the statutory List of Buildings of Special Architectural or Historic Interest. These are the Tolquhon Monument, the Church and the Manse which are all particularly important to the character of the village. Four other buildings are listed as being of architectural or historic interest though these are not as yet included on the Statutory List (Appendix 2). A further number of buildings are suggested in this report as
additions to the Statutory List of Buildings (Appendix 2). Further suggestions for listing will be welcomed, together with any information about the history of the suggested additions to the List.
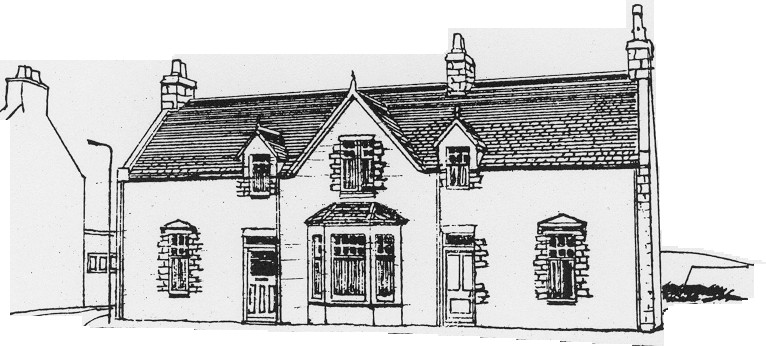
The Whitehouse - proposed as an addition to the statutory List of Buildings.
It is inevitable that some buildings which affect the Conservation Area will need repair or indeed, fairly major rehabilitation - demolition of such buildings requires Listed Building Consent which is only likely to be granted as a last resort. However, there are some wood and corrugated iron buildings at the rear of the Whitehouse and on Haddo Lane at its junction with the square which could be demolished with advantage. The Haddo Lane properties detract particularly from the appearance and character of .the Conservation Area, they are clearly visible in Square and strongly conflict with the harmony of the granite buildings which enclose the Square. .
The fundamental character of the Conservation Area is largely derived from the basic elements - the Square and the Churchyard., The variety of buildings and architectural detailing and the essentially domestic scale seem in the Square to create a distinctly "village-like" atmosphere unlike the Squares of larger settlements with their more regimented building styles and larger scales. The diversity of buildings also emphasises the gradual way in which the village has developed. The character of the Square is spoilt however, by the large brightly coloured signs on the Shop of Duthies of Tarves.
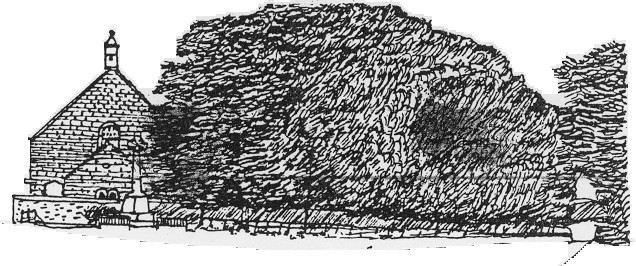
Manse Brae and the Church from the Square
It is the Church which is the focus of attention from the square. The Church and Kirkbrae Cottages just outside the Square at its eastern end form a compact unit of buildings which incorporates the most traditional features of 18th and 19th century settlements in north-east Scotland'~ These features are highlighted by the strong contrasts in scale and proportion between the church and cottages. The mature trees which flank the church along Manse Brae add to the beauty of this area of the village. They soften the angular appearance of the rather dominating parish church and with their delicate natural tones and textures play down the stark monotone of the buildings.
Kirkbrae is the most architecturally cohesive terrace in the village, complemented by its setting adjacent to the church. This single terrace of cottages is traditionally constructed of rubble granite, with a stepped roof line to accommodate the fall of the hill away from the Square. The cottages have suffered only minor alterations to their front facades. This has ensured that the rhythm of the ground floor windows and the dormers have been preserved, and that no visual conflicts have been created. The cottages of Kirkbrae have been proposed as a group addition to the statutory List of Buildings of Architectural and Historic Interest. At the eastern end of the terrace an extension to the Conservation Area boundary is also proposed to include the garden and rubble built garage which are an integral part of the Kirkbrae street scene and the view eastwards out of Tarves from the street.
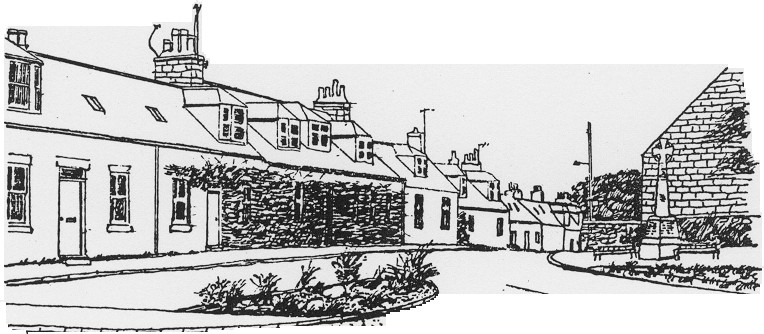
Kirkbrae Cottages
After the initial development of Tarves in the Square and on Kirkbrae the village expanded along Tree Road, Duthie Road and Manse Brae. It is these three approaches to the village which channel attention the Square and Church.
In Duthie Road the Conservation Area begins at the Bakery on the north side of the road. The buildings along the north side are of traditional design incorporating local materials which give. a consistent character to the street and which provide a gradual and rhythmic visual build-up toward the Square.
On the south side of Duthie Road the Conservation Area boundary takes in the Clydesdale Bank. An extension to the area has now been proposed in this report to include the School built in 1911 (Map 1). This will create a Conservation Area which incorporates all those aspects of the village which make a significant contribution to its unique character.
The bank and school are two of the most substantial buildings in the village and have a major impact on its visual appearance. It is important therefore that the quality of both these structures is preserved without damaging alterations. The architectural details of these buildings are of particular interest, notably the turretted skylight over the school, the stained glass detailing in the fan light over the school door, and the decorative wrought iron features on the gable of the Bank.
Manse Brae provides a totally different approach to the village. The Manse is the first building encountered at the edge of the village on the Pitmedden Road. It is set in a large secluded garden surrounded by fine mature beech, and sycamore which give it a 'park-like' setting. Just beyond the entrance to the Manse the road bends and rises towards the Square through an arcade of trees which form an attractive frame for the south-east entrance to the Square.
Tree Road, the third road out of the village leads northwards from the Square between the Old Schoolhouse and Ingledene. This part of the village is given its distinctive character by the row of low-pitched semi-detached cottages which face the high beech hedge and mature trees of Hopeville and the Lythe. The boundary of the Conservation Area follows the rear garden boundaries of the cottages. At the end of the row the boundary passes across the road to take in Hopeville and buildings along the eastern side of the road. The Conservation Area boundary then follows Haddo Lane as far as the Square excluding the buildings along the eastern side. A change to the boundary of the Area is proposed at the junction of Haddo Lane and the Square (Map 1) to take in those buildings on Haddo Lane which are clearly visible from the Square and which significantly affect its character and appearance. The inclusion of these buildings within the Conservation Area will provide an opportunity for further enhancement of the Square. The character of the Square was substantially enhanced in 1977 by the car parking and planting scheme carried out by the Grampian Regional Council in consultation with the Gordon District Council.
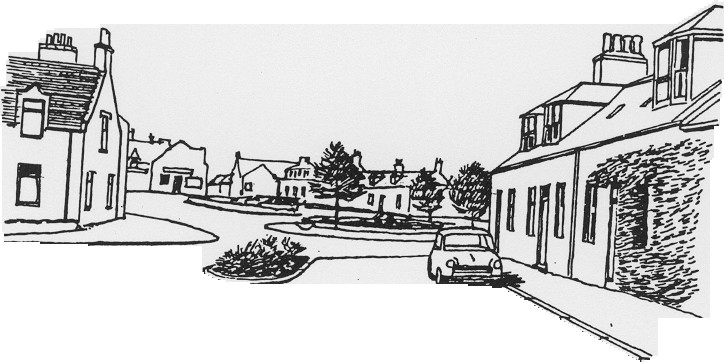
Tarves Square
On 15th June 1976 Gordon District Council designated a Conservation Area in Tarves.. The boundary of the Conservation Area was drawn around the buildings of the Square and the notable buildings along the three main approach roads. (Map 1).
The effect of designation is that the Council as Planning Authority for the area is responsible for preserving and enhancing the character of Tarves, through careful control of development and positive enhancement schemes.
The policies set out in this report are a guide to the control of development within the Conservation Area. They have been adopted as development control policy and are incorporated in the District Local Plan (Draft).
The currently designated Conservation Area is sho\1ln on Map 1. The boundary of the Area excludes a number of important elements of the historic village. Extensions to the boundary are therefore proposed at three points. These will take in Tarves School on Duthie Road, the wooden built shop and store on Haddo Lane, at the junction with the Square, and the garden and garage at the eastern end of Kirkbrae. The views out of the village at these points are an important part of the character of the Area and should be preserved. The extensions will give additional powers to protect the buildings and views at these points.
Conservation Policy aims to preserve and enhance the character of historic and architecturally interesting settlements for the enjoyment and interest of both local people and visitors from outside the area. Conservation of old and traditional buildings provides a physical record of the historic development of a settlement and ensures that as a settlement continues to develop, a strong continuity of character is retained which would otherwise be lost II/hen the traditional buildings are altered, demolished or replaced by new buildings. Conserving old and traditional buildings within a settlement can allow an interesting contrast with new buildings, particularly in this age when new buildings are adopting styles common throughout the country. Conservation is therefore an important means of retaining some record of local cultural traditions and of protecting distinctive local identity for future generations.
Clearly then the basic objective of Conservation Policy is the preservation and enhancement of the distinctive character of the Conservation Area. This objective will be achieved through the policies outlined below in this report which take account of those elements which have contributed to the particular character of the village - buildings, spaces, 'landscape, roof scape and street scenes.
The emphasis of the policy will be on retaining and highlighting the traditional character and will apply to both existing and proposed buildings. Regard will also be given to the periphery of the Conservation Area and 'consideration will be given to the effect of proposed developments on the overall street scenes of the area before any decision is made.
The Director of Planning will gladly advise on proposals before a final planning application is submitted to the Council.. Guidelines on the design aspects important to the Tarves Conservation Area are included in this report (see section 1.5). General policy guidelines on house extensions are also available free of charge from the Director of Planning.
Gordon District Council has certain statutory powers at its disposal to ensure the preservation or the character of the Conservation Area. These' powers are made available by the To\l/n and Country Planning (Scotland) Act, 1972, certain sections having been amended by the Town and Country 'Amenities Act 1974. The statutory powers are applicable for listed Buildings, other buildings, advertisements and trees and provide a greater degree of control to supplement normal development policy.
GENERAL POLICY
Within the Conservation Area it is the policy of Gordon District Council:
to protect and preserve by development control and preservation orders, and positively by financial incentives, all those buildings, open spaces, trees, street scenes and other aspects of the environment. that go to make up the character of the area; and,
to enhance the area by encouraging appropriate development and tree planting, together with the removal of overhead wires and other eyesores.
Applications for any form of development or redevelopment will be considered on their merits having regard to the existing development plan (County of Aberdeen Development Plan-Third District) the District Local Plan which has been informally adopted as development control policy, and any other statement of the local authority.
The following criteria for design will be applied:
The position of the building on its site will be determined by its relationship with adjoining buildings and/or open space.
The materials to be used shall be appropriate to the Conservation Area and sympathetic to the adjoining buildings.
3.The mass of the building shall be in scale and harmony with the adjoining buildings and the area as a whole.
The design of the building shall be such that ~he proportions of the parts relate to each other and are appropraite and 'neighbourly' to the adjoining buildings.
Historical styles of architecture will normally be considered inappropriate as they tend to devalue the merits of the existing genuinely historic buildings.
Wherever new buildings and alterations to existing buildings are permitted the highest possible standard of professional design will be required. . Outline planning applications for appropriate developments will normally only be considered if they are accompanied by a sketch scheme (layout and elevations) indicating the type of development proposed, its form and materials.
Unlisted buildings in Conservation Areas cannot be demolished unless listed building consent is first obtained (as is the case for the demolition of a listed building).
Applications for permission to carry out development which would affect the character of the Conservation' Area will require to be advertised by the Council on the site and in the local newspaper. In addition 'bad neighbour' developments will require to be advertised by the applicant. it should be noted that a decision on an application for planning permission IIJill not be made without first taking account of any views expressed by the public.
LISTED BUILDINGS
Powers are available for the:
control of demolition and alterations of listed buildings;
compulsory purchase by the local authority of listed buildings falling into disrepair; and
repair of an unoccupied listed building by the local authority and the power to recover the cost from the owner.
All proposals for the demolition. or alteration of a listed building which i materially affect its appearance must be the subject of an application for: consent to the Council on the appropriate forms obtainable from the Director: of Planning. Such applications will then be considered against the paramount need: to retain the character and appearance of the building, and will if considered I favourably by the Council then be referred to the Secretary of State for a final decision. The buildings currently listed by the Secretary of State as being of Architectural and Historic Interest are given in Appendix 2 and shown on Map 2.
![]() The
Council will exercise special vigilance and will use the available
statutory powers to ensure that listed buildings do not deteriorate,
«b) and (c) above).
The
Council will exercise special vigilance and will use the available
statutory powers to ensure that listed buildings do not deteriorate,
«b) and (c) above).
Aside from the buildings included on the statutory List of Buildings of Special Architectural and Historic Interest there are a number of buildings provi~ionally listed as being of interest but which are awaiting official acceptance to the Statutory List by the Secretary of State.
There are also a number of other buildings in Tarves worthy of inclusion on
the statutory List. The Council will recommend to the Secretary of State that the following buildings are included on the Statutory List of Buildings of Architectural and Historic Interest. (see Map 2):
Numbers 1-9 Kirkbrae
The Whitehouse - at the south west corner of the Square, now used as offices by A. &.J. Stephen.
The Schoolhouse and School of 18~7 - the school buildings are now used as shops.
Melvin Hall, Duthie Road.
OTHER BUILDINGS
Powers are available for:
the control of demolition of any building which contributes to the character of the Area as a whole. Consent for demolition is required from the Council on forms available from the Director of Planning; and
the repair by the Local Authority of an unoccupied building and for recovering the cost from the owner if the building contributes to the character of the Area as a whole. Additional powers are available to the Council to control other matters of visual detail through the making of an Article 4 Direction for classes 1 and 2 of the Town and Country Planning{General Development) (Scotland) Order 1975 by the Council and confirmed by the Secretary of state. If the Secretary agrees to confirm the Direction it will be advertised in the Edinburgh Gazette, the local paper and a statement and map defining the area will be available for consultation at the Council offices.
Map 2
conservation area improvements
CONTROL. OF ADVERTISEMENTS
Powers to control advertisements are currently available to the Council under the Town and Country Planning (Control of Advertisements) (Scotland) Regulations 1961. The regulations permit a range of advertisements of limited size to be displayed on business premises which do not require the formal consent of : the Council. All advertisements on Listed Buildings require listed building consent.
Advertisements permitted within the Regulations could detract considerably from the character and appearance of the non-listed buildings within the Conservation Area. It is for this reason and in order to strengthen the controls over advertisements that the Council will request the Secretary of state to define the Conservation Area as an Area of Special Advertisement Control under the Regulations of 1961 (Appendix 1).
Discussions will be held with shop and business owners if I respect of some of the more obtrusive advertisements within the Conservation Area to ascertain if their design can be improved. Signs receive express consent for a maximum period of 5 years and replacements of an improved design may be sought, where necessary, when consents lapse.
TREES
Trees are a dorninant feature of the Conservation Area particularly in the vicinity of the Church and Manse. Under the Town and Country Planning (Scotland) Act 1972 as amended by the Town and Country Amenities Act 1974,permission will be required from the Council to fell, top or lop any trees within the Conservation Area - applicants for permission should be made in writing to the Director of Planning.
In exercising control over trees the Council will recognise that existing trees cannot be preserved regardless of age or condition. Areas of trees should be maintained through good management, care, and the planting of replacement trees \l/hen necessary. The Council1s contribution will be to plant new trees where and when possible, as has been the case in the Square. The Director of Planning will be pleased to discuss and advise any landowners on additional tree planting locations and suitable species.
In addition to the policies already mentioned which are based on statutory powers there are a number of other adopted policies which the Council consider to be important to the maintenance and enhancement of the Conservation Area.
SHOP FRONTS
New or altered shop fronts require planning permission and/or Listed Building Consent. As a general policy in considering such applications the scale of shop fronts, the positioning. of doors, types (i)f windows, fascia boards and materials must complement and not dominate the building. large expanses of plate glass and the single design treatment of a shop front spanning the ground floors of more than one building will not normally be considered appropriate.
OVERHEAD WIRES
Overhead wires are an ugly and intrusive street feature. Discussions will be held with the Electricity Board and General Post Office to examine the possibility of undergrounding wires, in. or example Kirkbrae and Duthie Road. (Map 3)
STREET FURNITURE
Discussions will be held with Grampian Regional Council to reduce or resite directional signs where possible in order to minimise their effect. ihe possibility of providing additional public seating within the square to permit greater use of the Area by residents and visitors will be investigated.
2.6 DESIGN GUIDELINES
The purpose of development guidelines is to offer advice on the use of modern building design methods and materials to enhance the character of the Area. These guidelines illustrate the traditional building style and features which could with advantage be reflected in the design of both large and small scale developemnt within Tarves.
TRADITIONAL HOUSES
The most immediately apparent feature of the traditional house style within the Conservation Area is the symmetry of the design of the predominantly one and a half and two storey buildings with steeply pitched roofs (up to an angle of 50%) and pitched dormer windows.
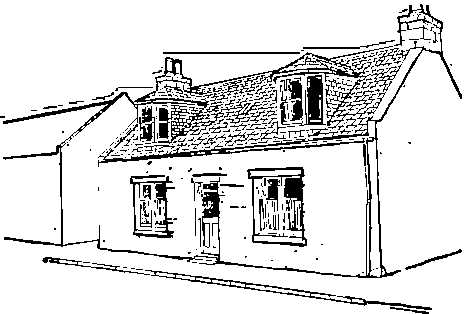
Traditional one and a half storey cottage.
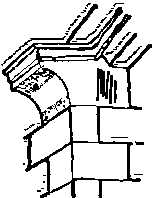 A
traditional skewputt (right). These features are located where the
roof meets the walls at the front corners of the buildings. They are
often modelled or carved or used to mount decorative globes.
A
traditional skewputt (right). These features are located where the
roof meets the walls at the front corners of the buildings. They are
often modelled or carved or used to mount decorative globes.
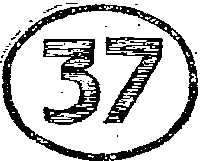 House
numbers can be seen in. the Conservation Area, particularly on many
of the older dwellinghouses. These painted features can easily be
applied to modern buildings. Re-painting of existing numbers could be
carried out in many cases.
House
numbers can be seen in. the Conservation Area, particularly on many
of the older dwellinghouses. These painted features can easily be
applied to modern buildings. Re-painting of existing numbers could be
carried out in many cases.
Map 3
EXTENSION AND RENOVATION OF EXISTING PROPERTIES
In general when considering the renovation of an old property in Tarves the following recommendations on design and use of materials should be adopted.
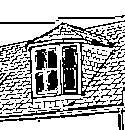
Illustration
1Traditional Hipped dormer
The plans should be prepared by a chartered architect as he will have a wide understanding of the importance of redesigning the interior of a building to suit modern life, whilst preserving the historic external appearance and character. In Tarves particular attention should be paid to retaining original roof pitches and the traditional door and window proportions.
Dormer windows need to be carefully designed to be in scale with and to reflect traditional styles. They should not dominate the roof or upset the balance of the traditional building, and should be set back from the wallhead and below the ridge- line. Any fascia on the dormer should be shallow and inconspicuous.
Traditional Dormer
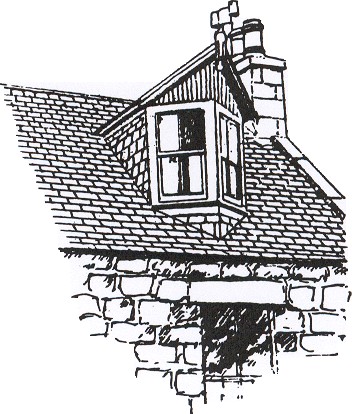
Illustration
2Angled dormer feature
(b) Materials
The use of the modern synthetic stone and similar products should be considered carefully. Wherever possible old salvaged stone should be used
Old roof slates can be retained for re-use; new slates can be expensive, but it is often possible ,to acquire second-hand slates from buildings being demolished elsewhere. Dormers should be slated-to match the roof. Existing stone walls should be retained where possible and if-new walls are needed they should be constructed of stone work to-match any existing walls, including matching the existing pattern of coursing 'and pointing. The use of rough-cast renders and external paint are not characteristic of Tarves and should be avoided.
(c) Extensions.
Before contemplating any extension to an existing house the Policy Guide- lines for House Extensions (available free of charge from the Director of* Planning) should be consulted.
Extensions should complement the scale, proportion and character of the existing dwellings. A pitched roof is essential and should reflect the existing building in terms of the angle of pitch, style of gable, and proportions of windows.
DESIGN OF SHOP FRONTS AND ADVERTISEMENT
SHOP FRONTS
Although there are few shops within Tarves, any proposals to alter the frontages or to create new shops could considerably detract from the character of the area. In Tarves it is unlikely that a complete street of shops will be created. Individual shop fronts will continue to be isolated features of the Area and their design is therefore important.
All new shop frontages will require planning permission and should be designed to be sympathetic to the historical and architectural character of the area. Special consideration should be given to the scale and proportions of features such as steps, rails, letter plates, doors and windows.
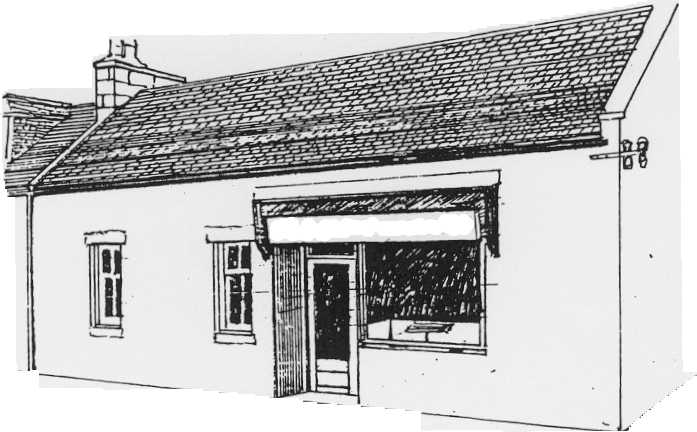
An attractively proportioned shop front.
Display windows in modern shops tend to be large expanses of uninterrupted plate glass. Such windows are inappropriate in the Conservation Area, and it is suggested that for most retail outlets a carefully designed windows using smaller, traditionally sized panes of glass would produce a shop front with the advantage of visual interest in the facade and a better relationship to neighbouring and upper floor windows.
Doors should be constructed .in traditional proportions and the use of large panes of glass should be avoided.
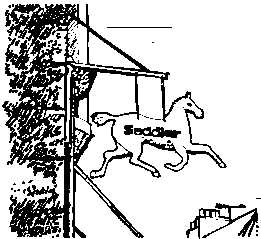 ADVERTISEMENTS
ADVERTISEMENTS
Sign boards should not dominate a facade and should be in scale with the building and other signs on the Area. The use of coloured plastic lettering and backing is not appropriate. Illuminated signs should be avoided unless they advertise a service available during hours of darkness and these then should be highlighted by spotlighting, rather than internal illumination.
Hanging Signs tend to be used by businesses needing to attract passing trade, such as restaurants and public houses. They should be of a size, colour and design which relates to other signs on the building and provide considerable visual interest.
Lettering should not dominate a fascia or other sign. The use of harsh colours is unnecessary, subdued colours such as brown, dark blue, black gold and silver should be used.
These guidelines give only a general idea of the design criteria to be considered in creating new shop frontages. Further advice can be obtained from an architect or from the Director of. Planning.
AREA OF SPECIAL ADVERTISEMENT CONTROL
The Town and Country Planning (Control of Advertisements) (Scotland) Regulations 1961 enable a local authority .in the interests of amenity and with the consent of the Secretary of State, to define an Area of Special Control. In such an area only specified classes of advertisements can be displayed and existing ones which do not conform must. be removed or modified within a specified period..
Certain classes of advertisement may still be displayed in accordance with the provisions of the regulations e.g. election notices, statutory advertisements and traffic signs, advertisements relating to travelling circuses and fairs, advertisements displayed within buildings. Others must be removed within a certain period (generally six months) unless express consent is granted for the continued display of the advertisement.
There are still advertisements which may be displayed without the express consent, subject to the provision of the Regulations (express consent deemed to have been granted). For example:
Class I Functional advertisements or local authorities, statutory undertakers and public transport undertakers.
Class II Miscellaneous advertisements relating to land on which they are displayed.
Class III Certain advertisements of a temporary nature.
Class IV Certain advertisements on business premises.
Using Section 8 of the Regulations, a notice may be served on any person displaying an advertisement with consent, requiring application for express consent for the continuance of such display to be made within a specified time period.
BUILDINGS OF SPECIAL ARCHITECTURAL AND HISTORIC INTEREST AS AT
NOVEMBER 1980 ON THE STATUTORY LIST
Parish Church of Tarves.
Tolquhon Monument, Tarves Churchyard
Tarves Manse.
OTHER BUILDINGS LISTED AS BEING OF ARCHITECTURAL AND HISTORIC INTEREST: AS AT NOBEMBER 1980
Tarves Churchyard.
Old Inn, at the south east corner of Tarves Square.
Aberdeen Arms Hotel
Hospital Cottage,
SUGGESTED ADDITIONS TO THE STATUTORY LIST or BUILDINGS or ARCHITECTURAL AND HISTORIC INTEREST
Numbers 1 - 9 Kirkbrae.
The Whitehouse, at the south west corner of Tarves Square.
The Old School and Schoolhouse.
Melvin Hall, Duthie Road.
GORDON DISTRICT COUNCIL
GRANT AID FOR BUILDINGS OF SPECIAL ARCHITECTURAL OR HISTORIC INTEREST AND WITHIN CONSERVATION AREAS
The Planning and Development Committee of the Gordon District Council will consider application for financial assistance towards certain works on buildings of architectural or historic interest and on buildings within Conservation Areas.
This assistance will normally be towards:
(a) the repair and maintenance of external features of such buildings.
(b) the retention of important architectural features and the replacement of missing original features and,
(c) additional cost incurred in using traditional rather than modern materials.
Buildings normally eligible for financial assistance are buildings in Conservation Areas, 'B' listed buildings, and 'A' listed buildings where no assistance is available from the Historic Buildings Council. Buildings receiving assistance from other sources would not normally be eligible for award.
Grant aid will normally be awarded at the following rates:
(a) Residential: 50%of approved cost up to a maximum of £1000.
(b) Commercial and Industrial: 25% of approved costs up to a maximum of £1000.
(c) Other Buildings and Structures (Bridges, halls, church halls, walls etc): 25% - 50% of approved costs up to a maximum of £1000 depending upon the merits of the particular case.
Grant aid is paid at the discretion of the Council and is subject to availability of funds. In any financial year such funds will be limited and assistance will only be available up to the amount budgeted.
Grant aid is assessed by the Planning and Development Committee of the Council on the basis of at least one tradesman's estimate received from the applicant detailing the works to be undertaken and the costs. Such applications must be supported by plans and other illustrative material showing the current and proposed state of the building.
Where possible more than one tradesman's estimate should be submitted although it is appreciated that obtaining estimates in the more remote parts of the' District may be difficult.
The Council reserves the rig,ht not to accept any estimate it considers unduly high and in such instances to assess the work itself and restrict grant to such a figure.
All works which are approved by the Council shall not normally commence until the grant is approved and shall be completed within one year of the date upon which notification of grant if given by the Council. Failure to complete the works and apply for payment of grant within one year shall render the agreement to pay grant null and void. The applicant may however resubmit his application for consideration from grant within the next year and complete on an equal basis with subsequent applicant.
A small proportion of the budget in any financial year will be allocated for assistance to outstanding buildings not covered by the aforementioned categories. This assistance and the level at which grant is paid is discretionary and where awarded will be to a maximum of £500 for anyone application. All other conditions stipulated above will apply.
Further information and advice on applications can be obtained by phoning the Planning Department on Aberdeen 682222 extension 2047 or 2040.
Applications should be made in the first instance to:-
The Director of Planning,
Gordon District Council,
Woodhill House,
Ashgrove Road West,
ABERDEEN.
AB9 2LU.
USEFUL ADDRESS FOR CONSERVATION AND LISTED BUILDINGS ADVICE
|
The Secretary Scottish Development Department Histonoric Buildings Brach 25 Drumsheugh Gardens Edinburgh EH3 7RN Tel: 031 226 3611
|
Advice on Listed Buildings, Conservation and Grants,. Statutory List of Building of Special Architectural or Historic Interest may be consulted at this office. |
|
The Royal Commission on Ancient & Historical Monuments of Scotand 52-54 Melville Street Edinburgh EH 5 7HF Tel: 021 334? 5994
|
As above also office which records Listed Building Consent is granted for demolition by the Local Authority |
|
Historic Building Bureau Estate Services Division Scottish Development Department Room 76/47 New St. Andrews House Edinburgh EH1 3TB Tel: 031 556 8400
|
Quarterly list of historic buildings which are up for sale or lease. Prices are not advertised. |
|
The Scottish Civic Trust 24 George St Glasgow G2 1EF Tel: 041 221 1466/7
|
Advice on Listed Buildings Organisation of Civic or Amenity Societies. Publication of films, slides, awards,. Statutory consultee for demolition of Listed Buildings. |
|
The Scottish Georgian Society 58 Fettes Street Edinburgh EH2 3BH Tel: 031 225 9724
|
Statutory Consultee for demolition of Listed Buildings. |
|
Planning Department, Gordon District Council, Woodhill House, Ashgrove Road West, ABERDEEN. AB92LU. Tel:0224 682222
|
Grants/loans for Listed Buildings and buildings in Conservation Areas (Appendix 3). Housing Improvement Grants (see Leaflet), Statutory List of Buildings. Source of financial help for repairs or maintenance (specialist bodies). General advice on protection of Listed Buildings (see also free guide from S.D.D.).
|
|
Architectural Salvage, Wetley House, Gomshall, SURREY. GU59QA Tel: 048 641 3221
|
Advice on dismantling, storing, selling and re-using traditional building materials and architectural features |
|
Conservation Bureau, Scottish Development Agency, 102 Telford Road, EDINBURGH. EH42NP. Tel. 031 343 1911/6 |
Conservation information. Grants towards practical conservation and towards the cost of courses, conferences and meetings for conservators. |
|
All text, pictures and information scanned for us coutesy of Cllr Debra Storr |